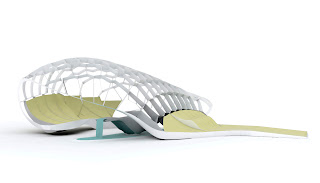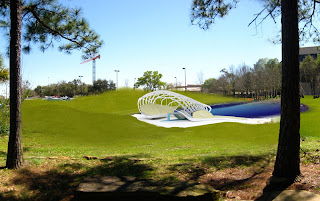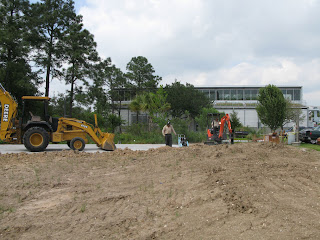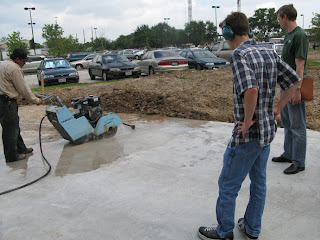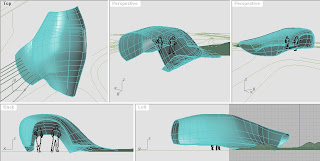Fabrication Time
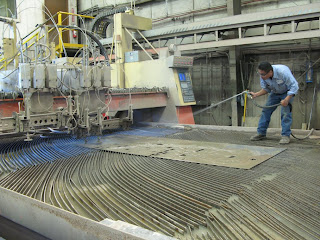
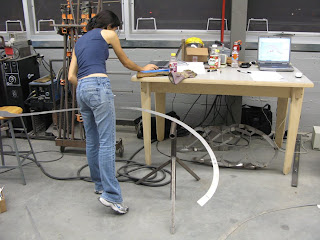
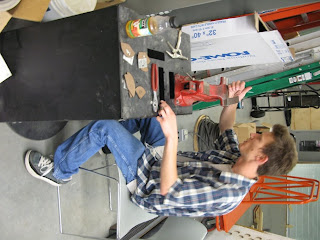
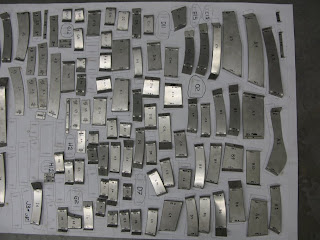
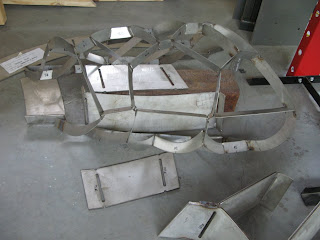
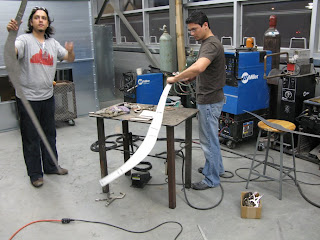 From Campo Sheet Metal Works' 12'x60' Water jet cutter to the Keeland Building at UHcoA. The parts for our 1/4 actual size model have been received with a ONE DAY turnaround from our friends at Campo. We must label by hand because the water jet can not etch the parts. The part names and bends are determined by interacting and referencing the 3D model in realtime in order to dynamically control accuracy to the virtual Grotto our students modeled in Rhino software.
From Campo Sheet Metal Works' 12'x60' Water jet cutter to the Keeland Building at UHcoA. The parts for our 1/4 actual size model have been received with a ONE DAY turnaround from our friends at Campo. We must label by hand because the water jet can not etch the parts. The part names and bends are determined by interacting and referencing the 3D model in realtime in order to dynamically control accuracy to the virtual Grotto our students modeled in Rhino software.
Site Integration
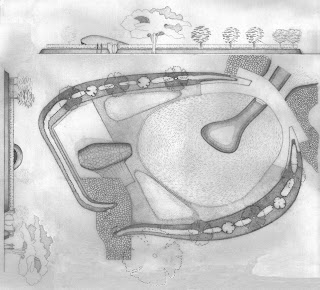
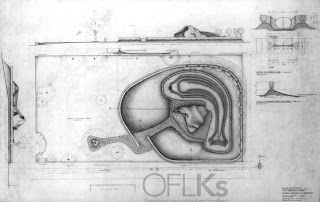 Lee Kelly has drawn the site plan of our Grotto in the same retro-graphic style as Kiesler's draftsman.
Lee Kelly has drawn the site plan of our Grotto in the same retro-graphic style as Kiesler's draftsman.
Grotto in Houston
Our process as culminated to a point that we feel is a definitive interpretation of Kiesler's Grotto adapted to our context here in Houston through the eyes and hands of our talented students using contemporary design tools. Come by on Friday, May 2nd from 5 to 7pm in the Gerald D. Hines College of Architecture Atrium for the exhibition opening and see the adjacent proposed site for the project next to College, the new Keeland Building and the University's new Koi Pond.
DigiFAB Shell Model
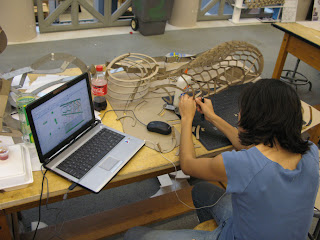
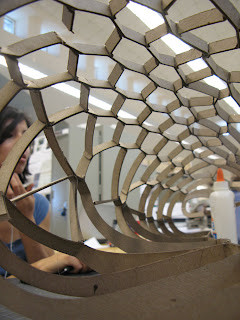
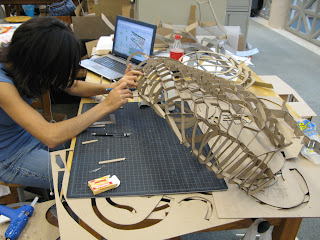 Rosalia is leading the effort to assemble a complex assembly of parts extracted from the digital models. After days of preparation and negotiating the queue at the laser cutter, the model goes together in ONE DAY!
Rosalia is leading the effort to assemble a complex assembly of parts extracted from the digital models. After days of preparation and negotiating the queue at the laser cutter, the model goes together in ONE DAY!
Slab Cutting
Kiesler at the Drawing Center
This week marks the opening of nARCHITECTS exhibition design for Frederick Kiesler: Co-Realities at the Drawing Center in NYC. A brief preview is online at Serial Consign.
Shell Development
Structual Gradient
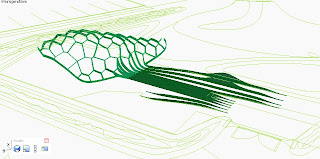
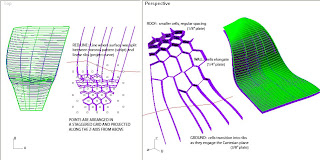 We are now coordinating the form of the shell, core and groundwork with the structural patterning. The cellular system is derived by points projected along the z-axis onto the surface. This produces regularity in the top while creating elongated cells in the wall area. As the shell approaches the Cartesian plane it lineates into ribs that extend along the surface of the existing slab on the west side and curl under to support the seating core on the east side of the grotto.
We are now coordinating the form of the shell, core and groundwork with the structural patterning. The cellular system is derived by points projected along the z-axis onto the surface. This produces regularity in the top while creating elongated cells in the wall area. As the shell approaches the Cartesian plane it lineates into ribs that extend along the surface of the existing slab on the west side and curl under to support the seating core on the east side of the grotto.
Kiesler’s Tile
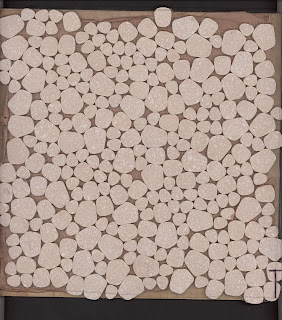 Original tile for the Grotto designed by Kiesler and made in Japan. This tile was created especially for the Grotto but of course never used. A pallet of it resides in New Harmony. We are very interested in how this pattern might influence the differentiated modularity within our structural system. Kiesler was an early user of recursive geometry from the site plan of the Grotto down to the intricacies of surface articulation.
Original tile for the Grotto designed by Kiesler and made in Japan. This tile was created especially for the Grotto but of course never used. A pallet of it resides in New Harmony. We are very interested in how this pattern might influence the differentiated modularity within our structural system. Kiesler was an early user of recursive geometry from the site plan of the Grotto down to the intricacies of surface articulation.
Grotto for Meditation Exhibition at the Kiesler Foundation
Living in Shelters The Future of the Cavern Opening: Thursday, February 28th, 2008, 7.30 pm Mariahilfer Strasse 1b se 1b, 1060 Vienna/Austria Duration: February 29th, 2008 - March 18th, 2008 Opening hours: Mo – Fr: 9 a.m. – 5 p.m., Do: 9 a.m. – 7 p.m. http://www.kiesler.org/cms/index.php?lang=3&idcat=88
For the first time in an exhibition, the Kiesler-foundation confronts the two models Grotto for Meditation and Endless House. Both concepts are characterized by the artists research for a form, which attempts to satisfy both practical and spiritual human demands, in order to provide men a livable and adequate environment.
Working on a construction (which was close to Philip Johnsons Roofless Church in New Harmony, Indiana) for the successors of Robert Owen (1771-1858), an early socialist and founder of the cooperative system, Kiesler found in 1962 an opportunity to verify his co-realistic theories in the built practise. The design of the Grotto for Meditation refers to the history of the social-reformatory movement of the location, but first of all, it should represent a room of meditation, a universal form beyond all religious denominations.
Similar to the Endless House, Kiesler gets inspired by morphologic formal vocabulary and chooses the motif of a spiral, for the artist a symbol for change and assimilation. The centre of the complex is built in form of a snail. This form combines the centrifugal power, the expansion to the infinity, with the centripetal power, which approaches the individual towards contemplation.
