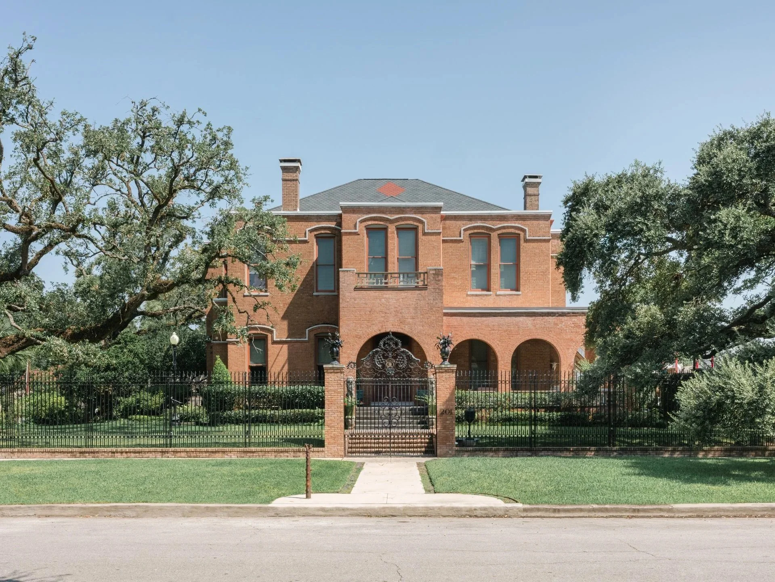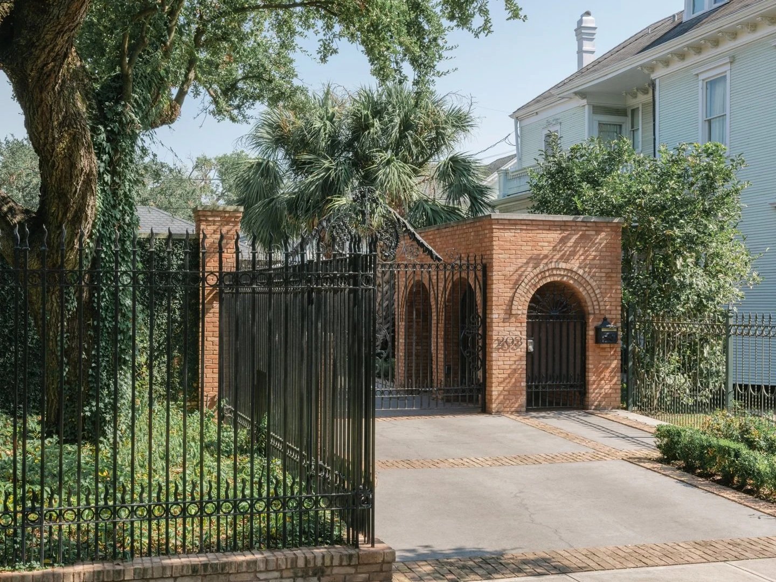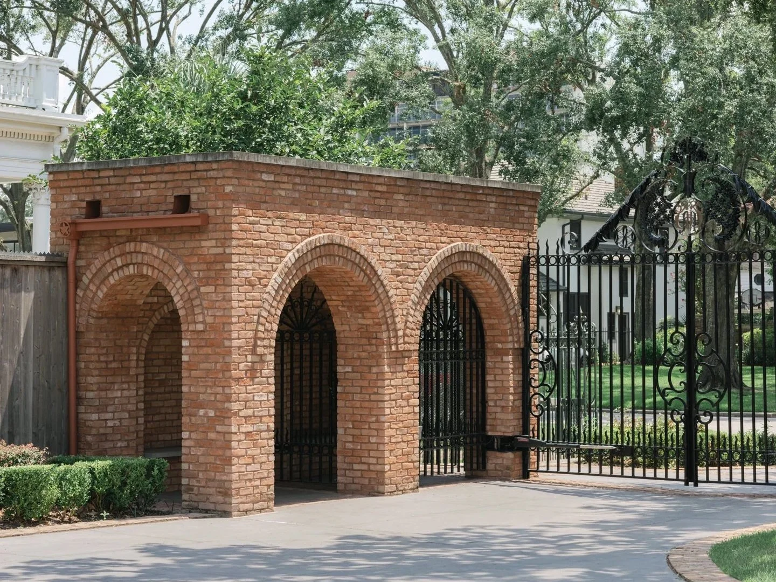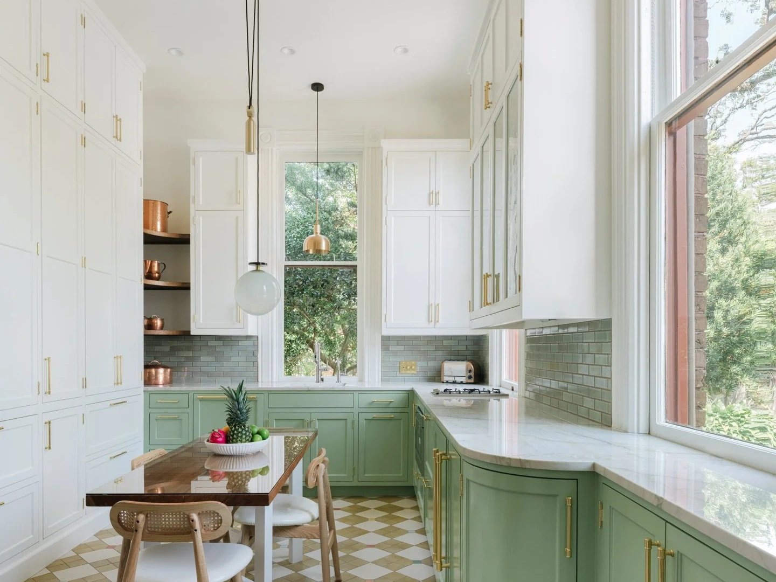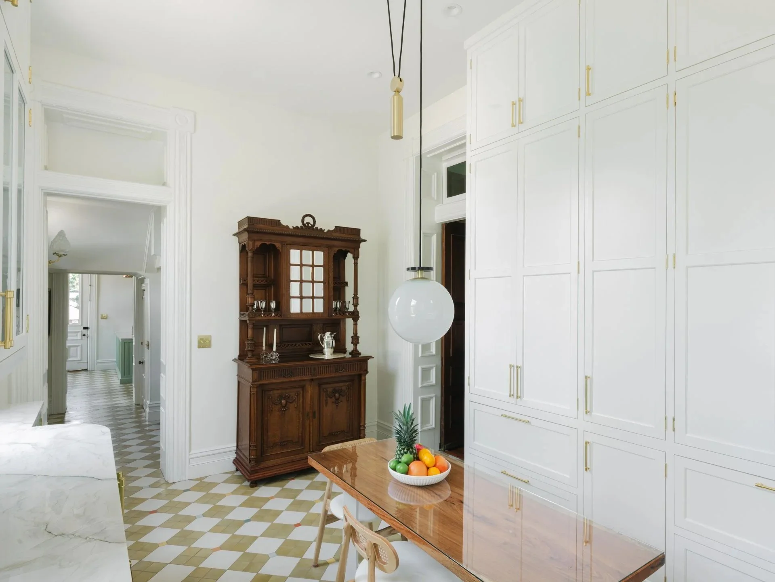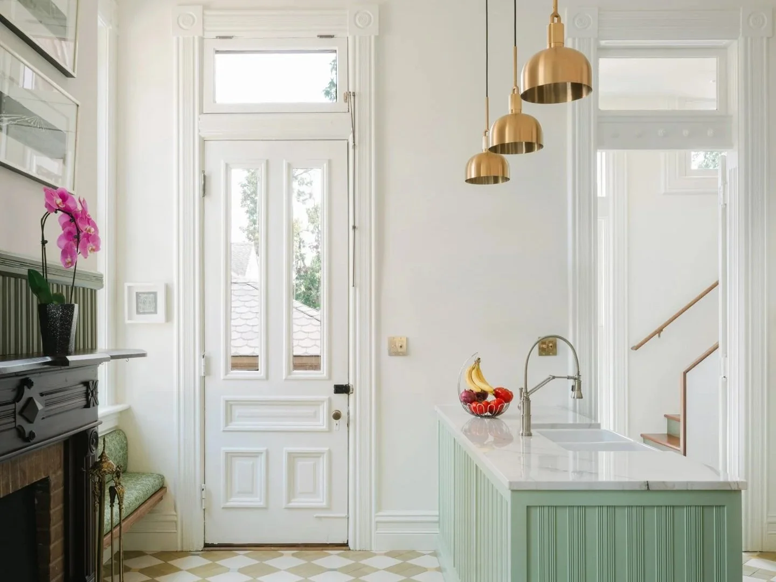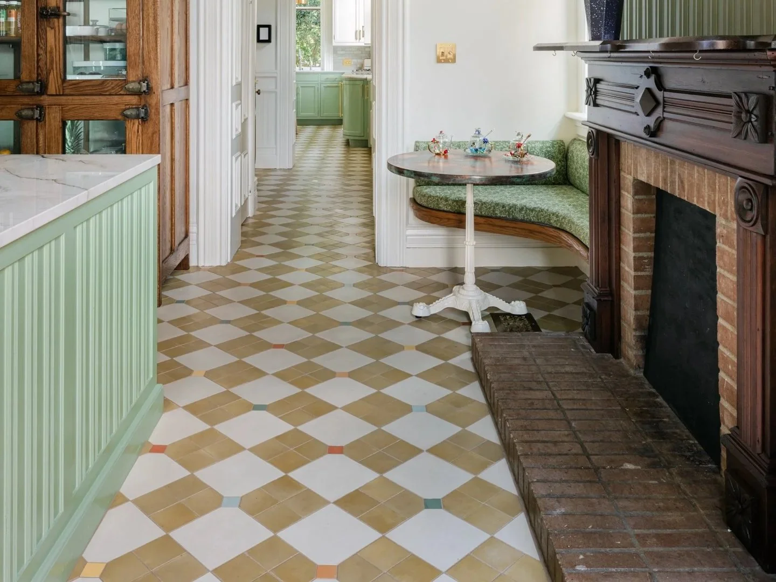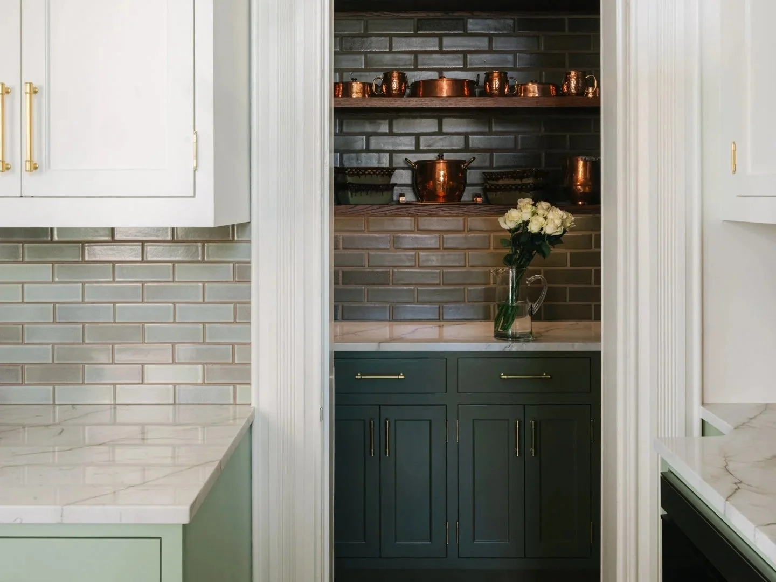
Waldo Mansion
with Janusz Design
201 Westmoreland Street, the Robinson Residence, also known as the Waldo Mansion, is a striking 6500 SF brick home originally built in 1885. The residence was first constructed in a Victorian-style at the corner of Rusk and Caroline - then known as the Quality Hill neighborhood - by Houston elites J.P Waldo and Mary Virginia Gentry. In 1905, Waldo’s son, Wilmer, relocated the home to its current site, where it was reconstructed without its iconic Victorian detailing, instead favoring a simplified Romanesque Revival brick exterior. Despite this substantial change in character, much of the original Victorian interior remains to this day, creating a charming dissonance between two very different original styles just 20 years apart.
An historic structure like this takes true commitment. One must be unfazed by the challenges of schedule and complexity that come with a project of such wide range and scale.
In 2017, Phase 1 removed a collection of failing and aesthetically non-complimentary fences and replaced them with decorative iron work from the owner’s previous ties to Mexico and newly designed brickwork to complement the spare Romanesque style of the home’s exterior. A small gatehouse was designed to frame the driveway and provide shelter for visitors and deliveries.
In 2021, Phase 2 commenced to renovate the basement level of the residence, creating an elegant sewing and design studio along with updated utilities, a workout room, and enhanced basement storage spaces.
A brief 2022 Phase 3 entailed a careful exterior renovation of the veranda and balcony, which were on the verge of structural failure. Brick work, balcony flooring, and roofing were carefully reconstructed in a manner that is invisible to all but those who know its prior state.
Phase 4, the most substantial to date, renovated two kitchen spaces to their original functions and locations – a main cooking kitchen at the Northeast corner of the house, and a Butler’s Kitchen adjacent to the formal dining room, linked by a narrow hallway with a hidden door underneath the grand staircase.
In redesigning the two spaces, the Architects created a vintage, yet contemporary feel while playing referee between the homes’ exuberant Victorian and restrained 2 Romanesque styles.
Kitchen Architect Janusz Design kept the spaces bright in contrast to the rest of the home’s deeply hued rooms. In the new Butler’s Kitchen, there is an added level of formality while maintaining functionality of a supplementary cooking space with many hidden appliances. Restoring a long-concealed original window allows the space to be especially airy. An original Victorian sideboard was relocated to this room as a focal point and transition to the formal dining room. In the main Kitchen, the mixture of brass, stainless, and copper fixtures complement the Owner’s extensive copper pot collection from Mexico. The imported vintage oak refrigerator cabinet along with a carefully restored fireplace and original trim and reference both the Victorian and Romanesque history of the home.
Recipient of Preservation Houston Good Brick Award, 2025
