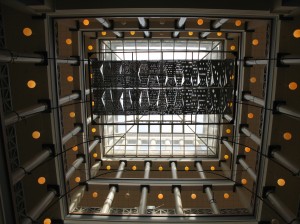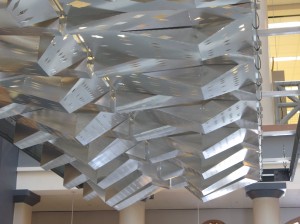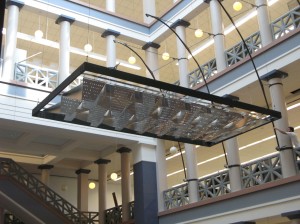Raise the rafters
Ceiling Cloud and Crit Walls / Student Services Center Jury Space
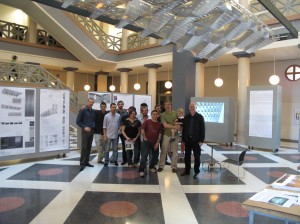 University of Houston Gerald D. Hines College of Architecture, Fifth Year Studio and Digital Fabrication Seminar Project Scott Marble, Visiting Critic (Marble Fairbanks/Columbia GSAPP) Andrew Vrana & Joe Meppelink, Adjunct Professors, UHCOA (Metalab) Rajaa Issa, Paneling Tools and Grasshopper Parametric software support (McNeel & Associates) AMBOX Limited, CNC laser cutting Studio Students: Eric Arnold (Lighting and Acoustics), Hugo Palma (Modularity), Preetal Shah (Patterning), Jonathan Aljets (Display systems), Fabian Vargas (Fabrication) and Alan Nguyen (Parametric Design) Digital Fabrication Seminar: Marco Teran, Travis McCarra, Jenny Macedo, Lara Hamilton, Agustin Prebisch and Alex Smith
University of Houston Gerald D. Hines College of Architecture, Fifth Year Studio and Digital Fabrication Seminar Project Scott Marble, Visiting Critic (Marble Fairbanks/Columbia GSAPP) Andrew Vrana & Joe Meppelink, Adjunct Professors, UHCOA (Metalab) Rajaa Issa, Paneling Tools and Grasshopper Parametric software support (McNeel & Associates) AMBOX Limited, CNC laser cutting Studio Students: Eric Arnold (Lighting and Acoustics), Hugo Palma (Modularity), Preetal Shah (Patterning), Jonathan Aljets (Display systems), Fabian Vargas (Fabrication) and Alan Nguyen (Parametric Design) Digital Fabrication Seminar: Marco Teran, Travis McCarra, Jenny Macedo, Lara Hamilton, Agustin Prebisch and Alex Smith
Final Exhibition at UHCOA
We wrapped up the semester with the installation of 20% of the ceiling system that the studio and seminar designed and fabricated over the semester. A scale model with lighting illustrates how the entire ceiling cloud will look once it is lit from above. The buildout of the Student Services Center will commence this summer... 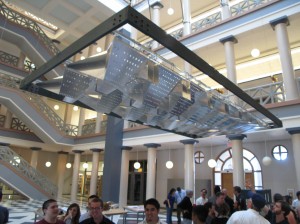
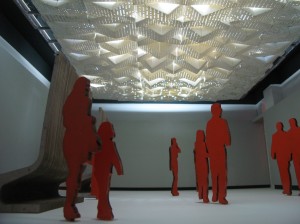
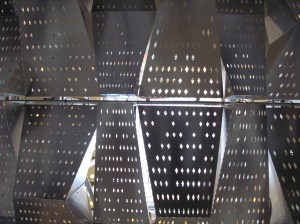

Student Services Center Jury Space
This semester we've been teaching with Scott Marble at UHCoA in a Visiting Critics Studio and Digital Fabrication seminar. The focus of the work has been on "designed assemblies" and the use of parametric software that works within Rhino. The project was to design the Jury Space within the new Student Services Center in the Architecture Building. The students have developed a Ceiling Cloud that is proposed to clip on to an modified suspended ceiling grid using lightweight folded aluminum panels that are designed to incrementally change dimension and drape into the space below. Constraints and variables within the parametric models allowed for the extraction of 150 unique panels that are also perforated with their own individual pattern. The goal of the variations in the overall ceiling system are to disburse and dissipate sound through refraction and absorption created by the corrugation in the panels and their perforation. The gradient of holes also are calibrated to allow more light to penetrate in the center of the space away from the walls which will be lit with exhibition wall armature lighting. The crit walls respond to the overall materiality of the space using homosote in an endgrain orientation that will be CNC routed and laminated with a steel substructure. Our exhibition for the project will be Friday, May 8th in the College of Architecture Atrium from 4-7pm.
Houston Architecture Foundation Grant
The book project we are working on with Ben Nicholson and Michelangelo Sabatino about Frederick Kiesler in New Harmony has been granted financial support from the HAF to fund the publication with University of Chicago Press. The book will include the New Harmony Grotto developed by our studio at UHCOA. 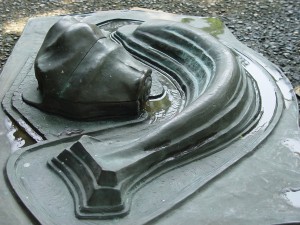
Photobooth
We are designing an innovative portable photobooth for Brooke Schwab Photography. 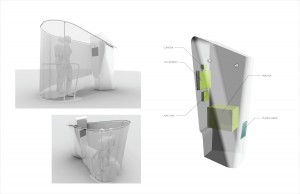
01 METALAB is a licensed architectural…
METALAB is a licensed architectural practice with previous experience as metal fabricators and project managers. With extensive and practical knowledge of materials, processes and methods of construction we offer an array of professional services from design to delivery and management of projects.
02 As architects…
As Architects we find innovative and beautiful solutions to contemporary design challenges.
03 Approach image 1

04 Brace
![]()
