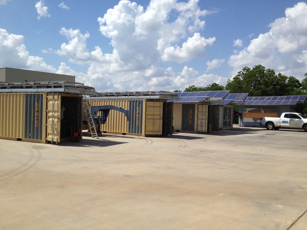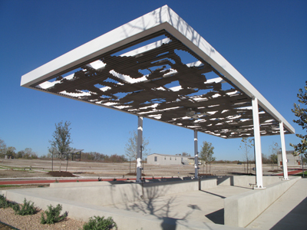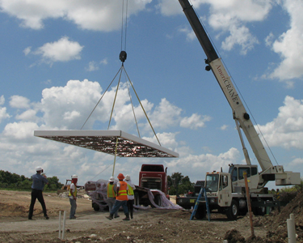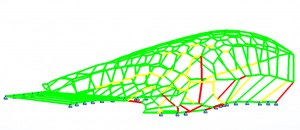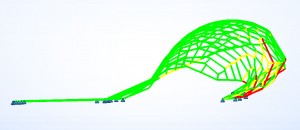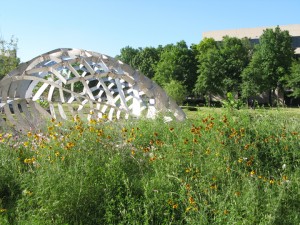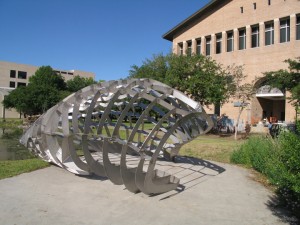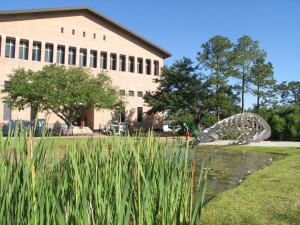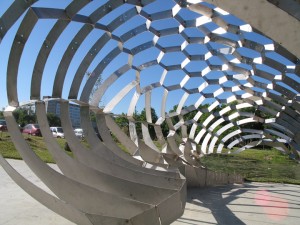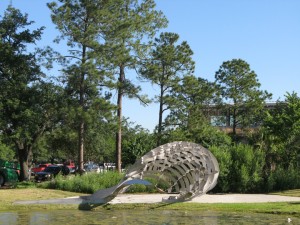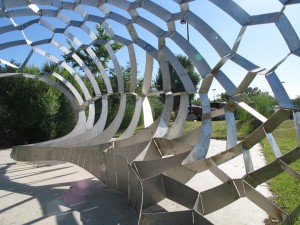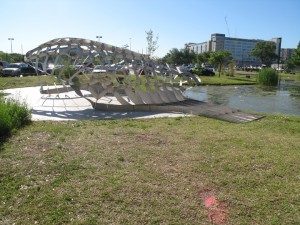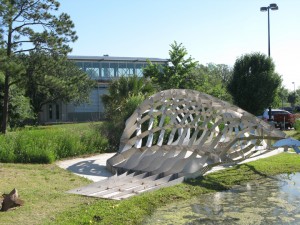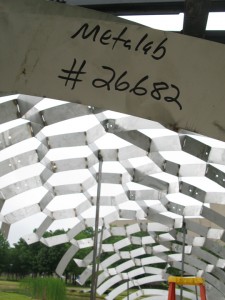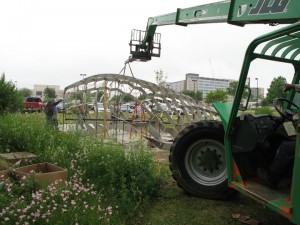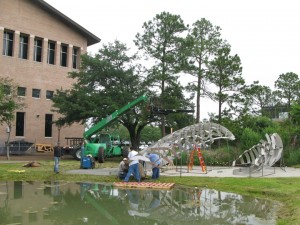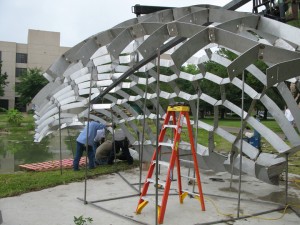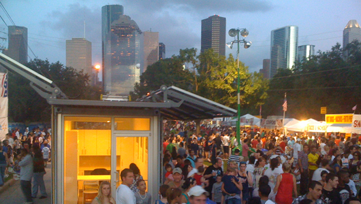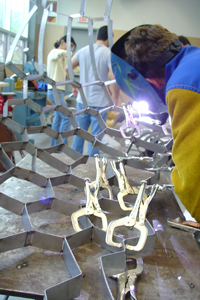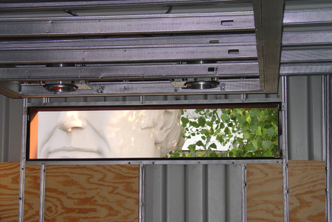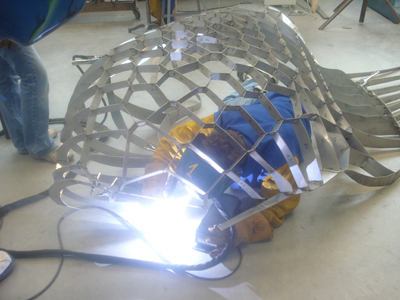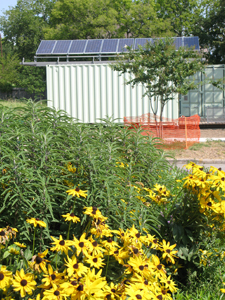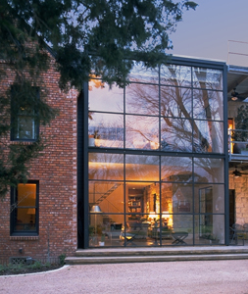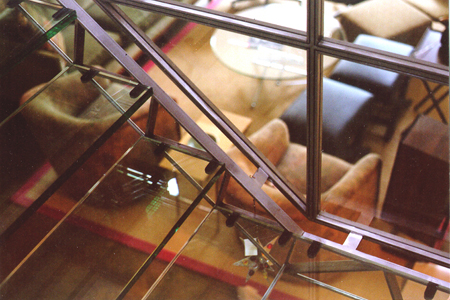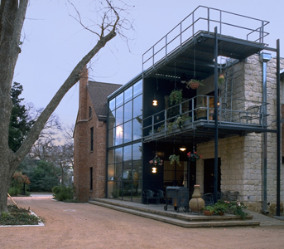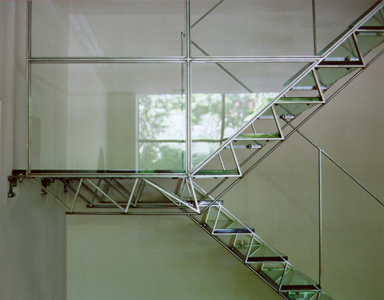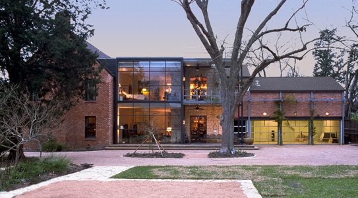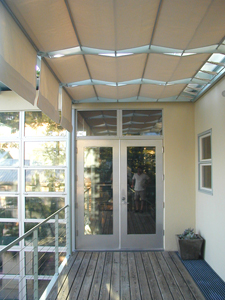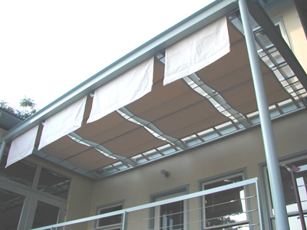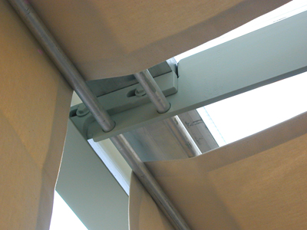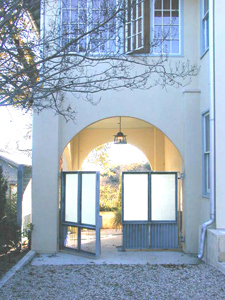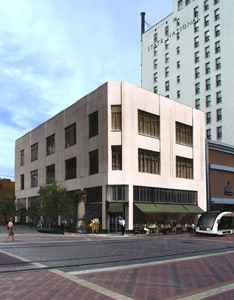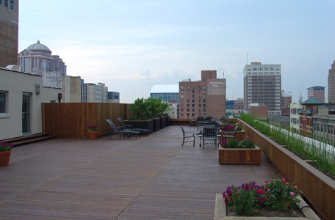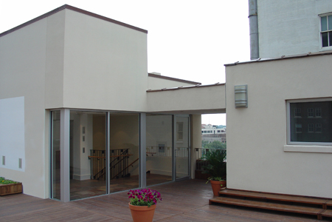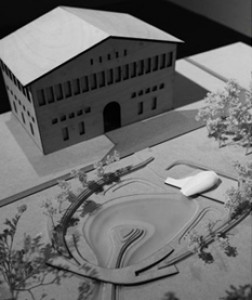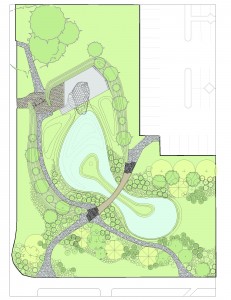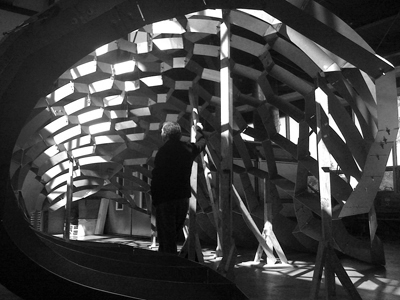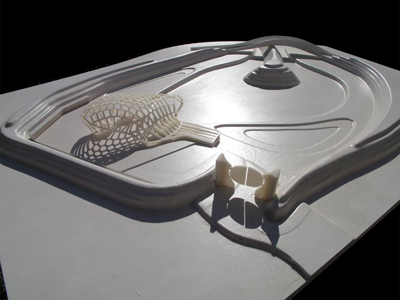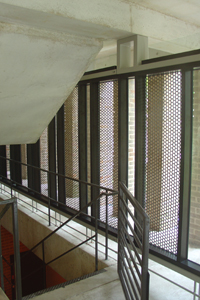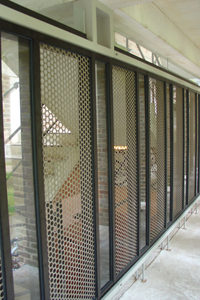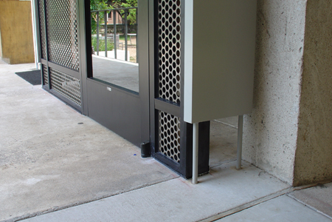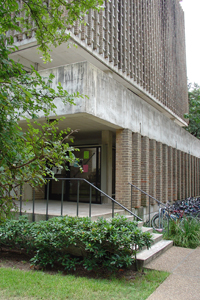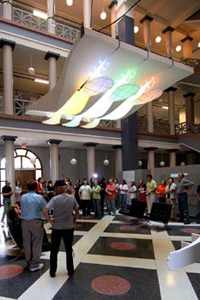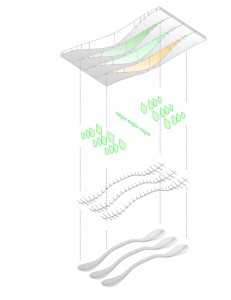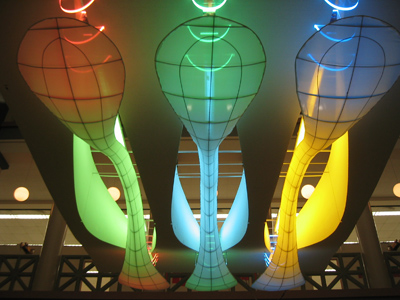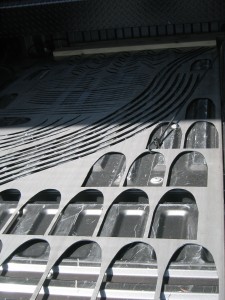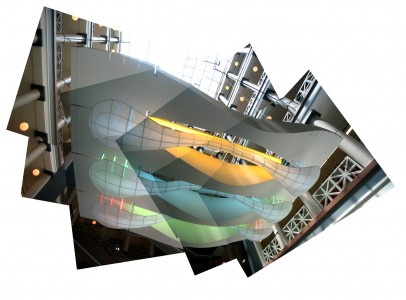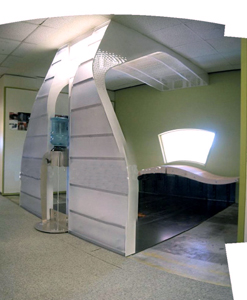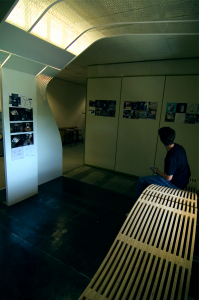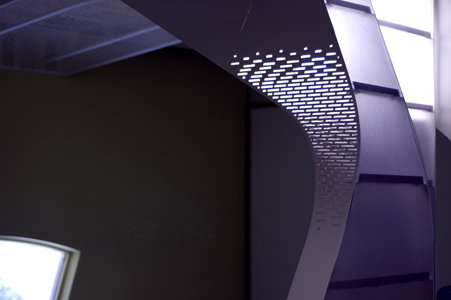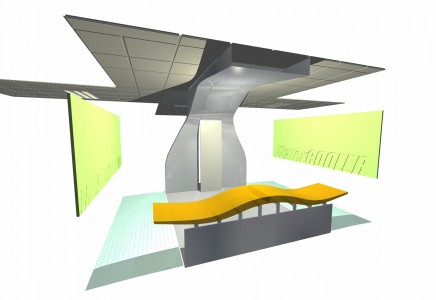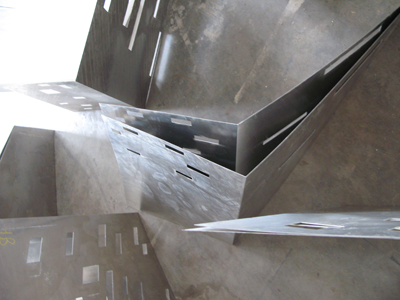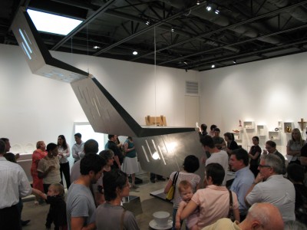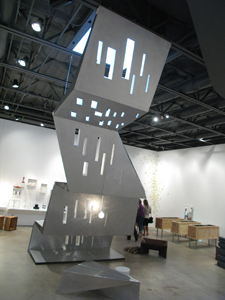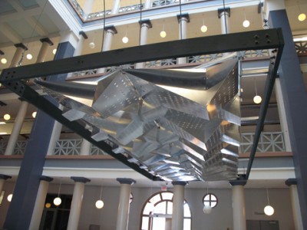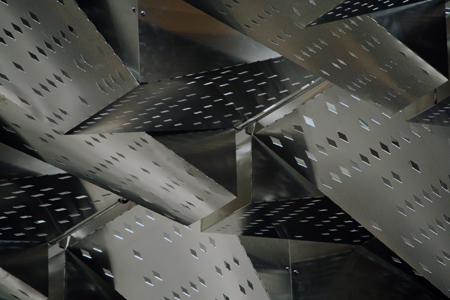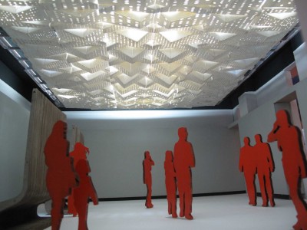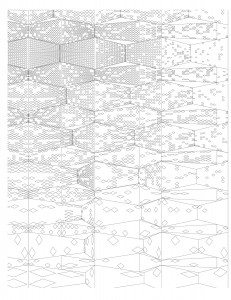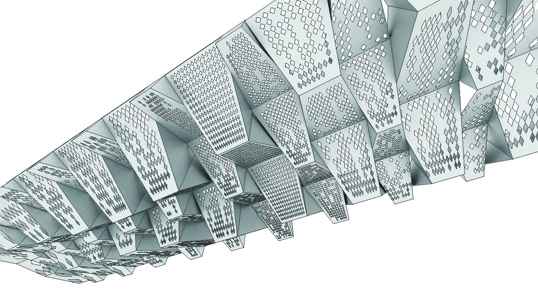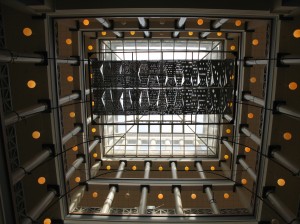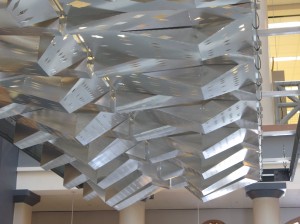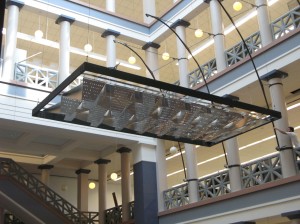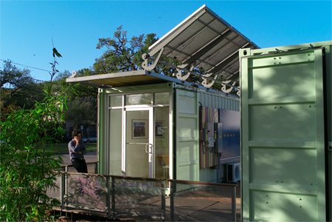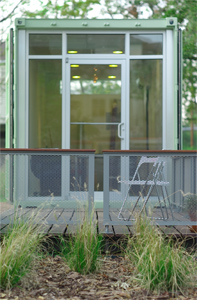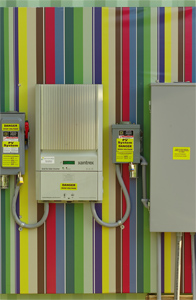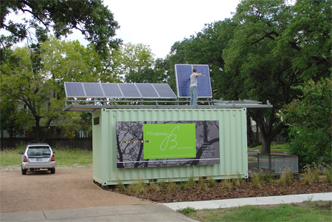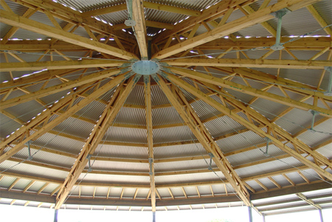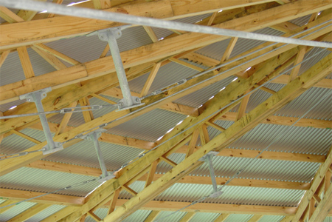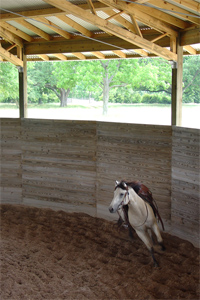Trail of the Lakes
Neighbors in Action
Generation Park Performance Pavilion
Amaya Roasting Company
Sojourn Heights Church
Dow Elementary Park
2322 Bissonnet
20 N Sampson
5601 Navigation
Ecclesia Church Lindale
Ecclesia Church Eado
Round Pen
Fire Station 2
Park for Humans and Dogs
Dow School Park
Renovation of the park and design/construction of a new pavilion at Dow School Park in the Sixth Ward of Houston. The Long House combines outdoor recreation programs in a continuous organizational band covered by a series of roof profiles and materials that are adapted from the Victorian era residential fabric surrounding it. Historic sensitivity meets a contemporary programmatic mixture. A collaboration between Metalab (Architecture) and Asakura Robertson (Landscape Architecture).
New Harmony Grotto update
Students and faculty at UH worked with Ben Nicholson to revisit the New Harmony Grotto project. Cellular Infill (Seating, Skylights and Living Wall), Site Design and a Footbridge for the site were designed and developed with the intention of finishing the project and providing a new series of material responses to the existing structure and landscape.
Smilebooth HQ complete
Our product design clients at Smilebooth asked us to design their home offices at Spring Street Studios in Houston. The space is defined by an occupied platform floating in the open studio space. On top are the workstations for event photography employees while underneath is a "dark room" for conferences and display of photobooth projects (designed by Metalab). The storefront further features the Smilebooth line of products in a branded environment.
BEL REV
Greenway Blueway Byway Skyway
Some shots of completed project from Matthew Geller
SPACE for Coca-Cola’s EKOCENTER officially launched!
Mobile Grid and Metalab were hired on by Coca-Cola with DEKA and NRG to design and fabricate EKOCENTER, a 20' shipping container repurposed as a market kiosk, water purification center, and source of electricity aimed at enhancing communities and empowering women entrepreneurs in socio-economically challenged countries around the world. The prototype was unveiled in South Africa with Muhtar Kent (CEO) and Condoleezza Rice. Videos can be found here: Gotas de Vida; EKOCENTER Partnership; Coca-Cola and Multi-National Companies launch EKOCENTER
NOR Installation day
The installation of Greenway Blueway Byway Skyway.
Bridge
We finally have the opportunity to collaborate on a bridge design or at least half a bridge. With Matthew Geller we are providing a cantilevered structure with viewing platform next to a hiking trail and over a ravine to be installed in North Carolina. The project is called Greenway Blueway Byway Skyway. The primary components have been assembled by Iron Access in Houston, the same fabricator who assembled the parts for Tumbling House. We'll be installing this at the site in mid-December.
Fall Colors!
It was a nice day for some fall colors...
GMK Installation Complete
Installation is complete on the Market Kiosks at Greater East End Navigation Blvd Esplanade. Great work by Armando Arteaga (Metalab designer and PM), Merge Studios and Campo Sheet Metal.
GMK Fabrication drawings
Updated images of Mercado Picado fabrication drawings and siting of the market kiosks for the Greater East End on the Navigation Blvd Esplanade
Papel Picado patterns
We are developing custom patterns and colors for the Market Kiosks currently under development for the Greater East End Navigation Blvd. Esplanade. The traditional technique of die-cutting stacks of colored paper with cultural icons is scaled up and rendered in powder-coated sheet metal. The shelters will provide dappled light to the public space below. The units are paired with a version of the pattern as a gradient perforation in the adjacent kiosk.
Mercado Picado
We have been retained by Greater East End to design a prototypical market kiosk for the Navigation Blvd. espanade in the east side of Houston. These will be installed along with our Discus system with LED pedestrian lightings and solar generators. They are designed with a perforated sheet metal shell roof that provides dappled light shading while retaining transparency to reduce wind loads. The perforated pattern references the tradition of "papel picado" in the Hispanic culture of the surrounding neighborhood.
SPACE Adaptive Container Installation Video
SPACE City of Houston sites
Here are some images of SPACE units as they've been installed at the various locations around Houston. Check out the MAP as well. 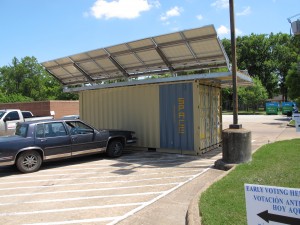 Acres Home Multi-Srvce Ctr. 6719 W. Montgomery
Acres Home Multi-Srvce Ctr. 6719 W. Montgomery 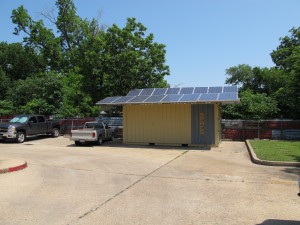 Fire Station 31 205 W. Crosstimbers
Fire Station 31 205 W. Crosstimbers 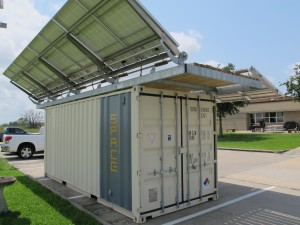 Fire Station 72 17401 Saturn Lane
Fire Station 72 17401 Saturn Lane 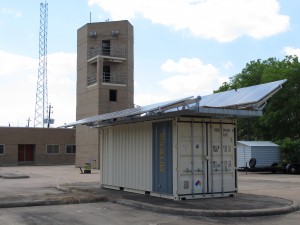 Fire Station 75 1995 Dairy Ashford Rd
Fire Station 75 1995 Dairy Ashford Rd 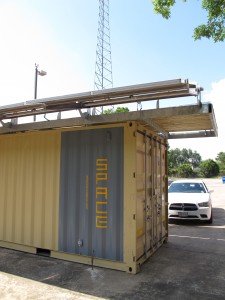 Fire Station 80 16111 Chimney Rock
Fire Station 80 16111 Chimney Rock 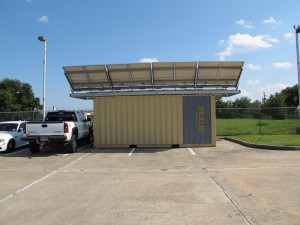 Fire Station 82 11250 Braesridge
Fire Station 82 11250 Braesridge 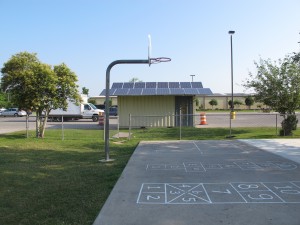 Harbach-Ripley Neighborhood Center 6225 Northdale
Harbach-Ripley Neighborhood Center 6225 Northdale 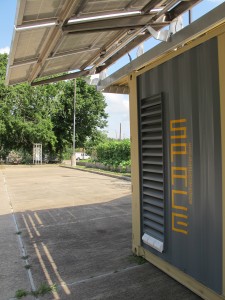 JW Peavy Senior Center 3814 Market
JW Peavy Senior Center 3814 Market 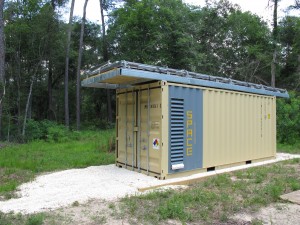 Lake Houston Park Archery Pavilion 22031 Baptist Encampment
Lake Houston Park Archery Pavilion 22031 Baptist Encampment 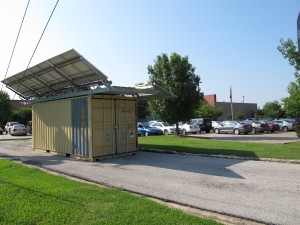 Ripley House Neighborhood Center 4410 Navigation
Ripley House Neighborhood Center 4410 Navigation 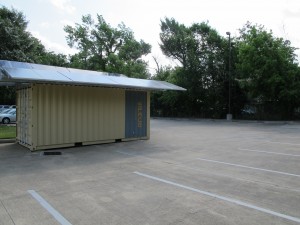 Third Ward Multi-Service 3611 Ennis
Third Ward Multi-Service 3611 Ennis 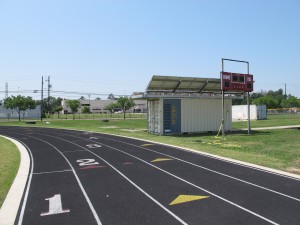 Waltrip High School 1900 West 34th Street
Waltrip High School 1900 West 34th Street 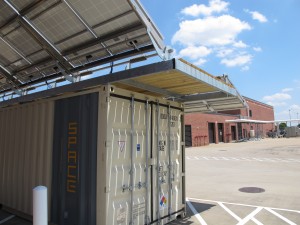 Westside HS Briarforest
Westside HS Briarforest 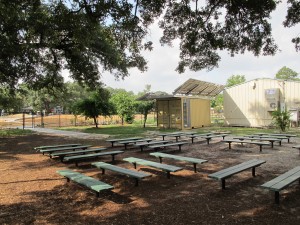 Wilson ES 2100 Yupon
Wilson ES 2100 Yupon
POP-UP @ UHCoA
[imagebrowser id=2] Our students in the Spring 2012 Digital Fabrication Seminar have been working on a project called POP-UP. It is a temporal and interactive space making product that adapts to and transforms public spaces in the Greater East End neighborhood of Houston. Through a series of movable and playful architectural elements, it creates functional scenarios appropriate for markets and other public gatherings. The iconic geometry of the octahedron is simple and unique to the urban environment and invites curiosity. The module scales to become enclosure, seating and stacking blocks. A series of shade structures expand the form into the surrounding landscape. POP-UP exemplifies the ability of ephemeral architecture to transform a vibrant neighborhood in Houston by fostering new forms of urban interaction and informal commerce. DigiFAB Students Spring 2012: Wells Barber Phillip Bridges Felipe Cosio Nathalia Gallego Tom Hoang Mac Little Pedro Martinez Rodrigo Marron Ricardo Sepulveda Anton Stoev Facebook Page
SPACE deployment
SPACE sites
View SPACE sites in a larger map A map of the locations in the city of Houston were SPACE solar powered generators are installed.
SPACE, one down…
17 to go. This one is going to Nigeria, the rest will be here in Houston at Neighborhood Centers, Fire Stations, City Parks and HISD schools near you. 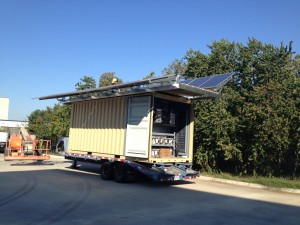
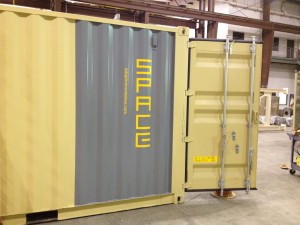
SPACE City of Houston
We are in full production mode on the 17 SPACE units being purchased by the City of Houston for mobile solar power generators. In the event of widespread power outage as the city experienced after IKE, the SPACE's would be mobilized and micro-community centers providing power for cell phone recharging, information dissemination and staffing by disaster response personnel. The units are being fabricated at Campo Sheet Metal's new facility on Telephone Rd. near Hobby Airport by our new company Adaptive Container with Ameresco as the prime contractor. The units will be finished and installed soon. 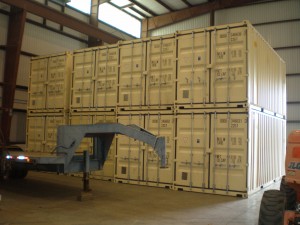
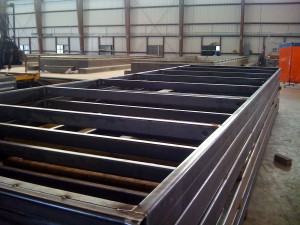
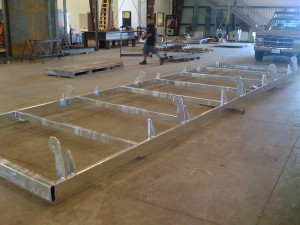
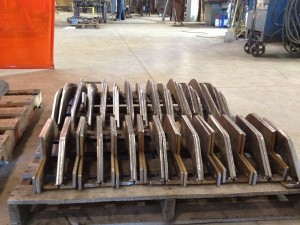
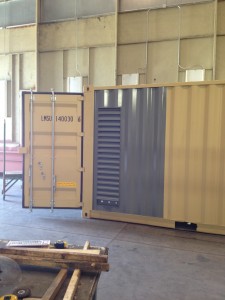
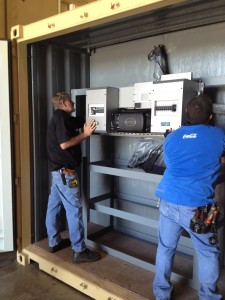
CivicArt_0950_showerShade-C-02
CivicArt_0950_showerShade-C-01
CivicArt_0950_showerShade-C-03
CivicArt_0950_showerShade-C-04
Grotto FEA images
Pavilion Complete
The Austin Training Pavilion is substantially complete with a visit from Chris Doyle, Artist and METALAB, Fabrication and CM for Austin Art in Public Places at the Austin Firemen Training Facility. 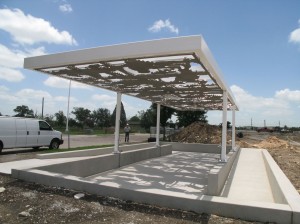
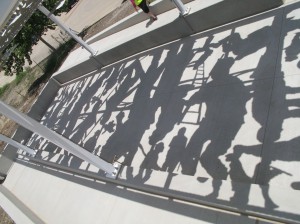
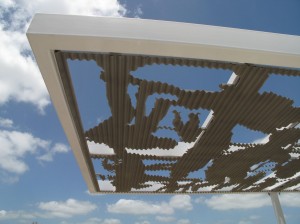
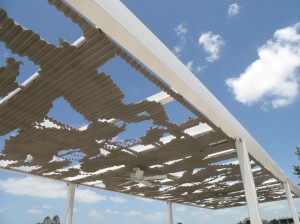
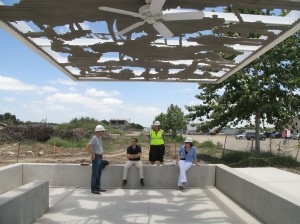
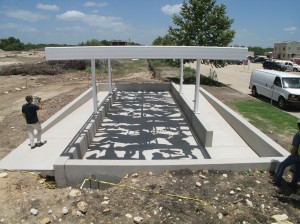
Canopy installation
The Austin Training Pavilion canopy was installed in an hour by the landscape crew (no steel erection subs necessary!). A wide load left Houston at 9am and met the crane on site. Lifting lugs included in the pre-fabricated assembly were used to hoist the entire assembly into place on its four 9' columns. The beautiful Texas sun animated the waterjet cut suspended panels immediately. Showers, fans and site work are all that remain. 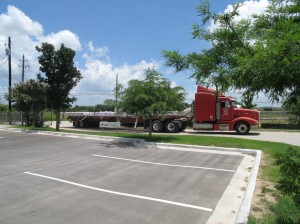
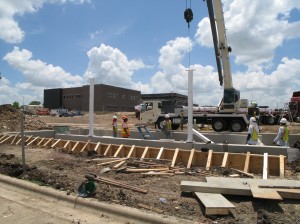
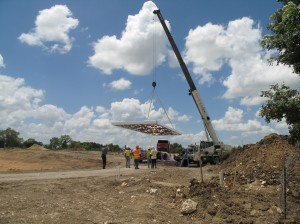
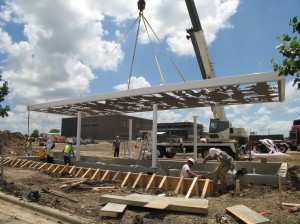
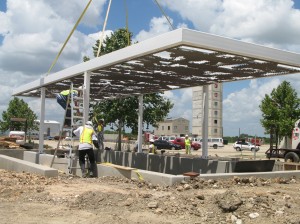
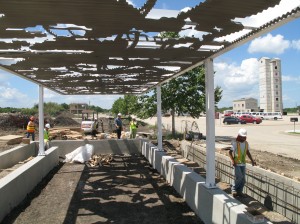
Pavilion canopy
The Austin Training Pavilion canopy is complete and ready to ship as one integral assembly to the site. It will need an escort from Houston to Austin, look for it on I-10 next Friday. It will be installed on its four columns by four-point lift. Chris Doyle, Artist; Metalab, Digital Fabrication and CM. 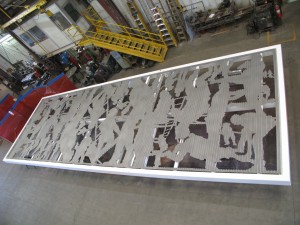
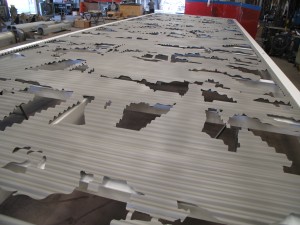
Grotto on site
Pavilion frame complete
The Austin Training Pavilion canopy frame is complete with tube lattice that will receive the water jet cut corrugated panel system. The entire assembly will ship from Houston in one piece (with escort) and be installed on 4 columns. 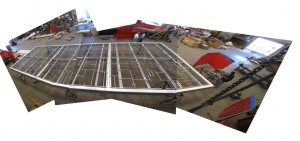
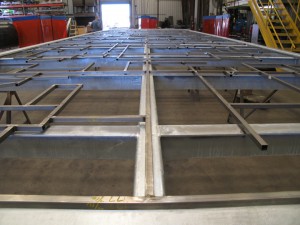
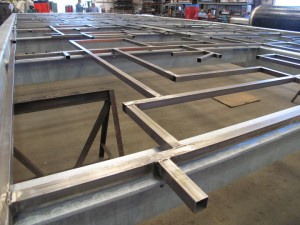
Grotto installation
Austin Training Pavilion
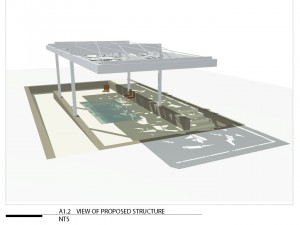
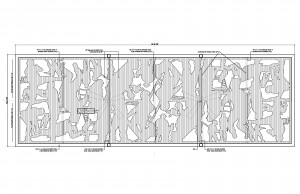 This pavilion will be built at the Austin Police Training Academy. Chris Doyle is the commissioned artist and METALAB is fabrication consultants and construction managers on the project. The canopy contains waterjet cut profiles held within a 16'x48' cantilevered frame. The frame is being galvanized in the largest hot dip facility in the region and will be shipped to the site as one complete assembly to be installed on the four columns. Campo Sheet Metal is fabricating and dry fitting the project here in Houston.
This pavilion will be built at the Austin Police Training Academy. Chris Doyle is the commissioned artist and METALAB is fabrication consultants and construction managers on the project. The canopy contains waterjet cut profiles held within a 16'x48' cantilevered frame. The frame is being galvanized in the largest hot dip facility in the region and will be shipped to the site as one complete assembly to be installed on the four columns. Campo Sheet Metal is fabricating and dry fitting the project here in Houston.
MAIN PAGE - C - Images -12
MAIN PAGE - C - Images -10
MAIN PAGE - C - Images -09
MAIN PAGE - C - Images -07
MAIN PAGE - C - Images -06
MAIN PAGE - C - Images -01
Architecture_8900_morianClark-C
Architecture_8700_morgan-C
Architecture_8600_byrd-C
Architecture_8500_grotto-C
Architecture_8500_grotto-B
NEW HARMONY GROTTO The Grotto for Meditation proposed in 1963 for New Harmony, Indiana commissioned by Mrs. Jane Blaffer Owen was the culmination of the work of the avant-garde architect Frederick Kiesler. Through the UH College of Architecture and the Kiesler Foundation, we engaged in formal research and tectonic resolution of the project employing contemporary digital modeling and fabrication technologies at our College and in our city. Our university has opened the door to the opportunity that our reinterpreted Grotto become a permanent fixture in a Garden dedicated to New Harmony on the campus next to a pond that it is currently under construction. The proposal included a steel trellis based on Kiesler’s Grotto, the original gate and a bridge that curves in plan and section.
DigitalFabrication_9000_lovett-C-04
DigitalFabrication_9000_lovett-C-03
DigitalFabrication_9000_lovett-C-02
DigitalFabrication_9000_lovett-C-01
DigitalFabrication_9000_lovett-B
LOVETT STAIR ENCLOSURE Completed in 2005, the project was a stair enclosure for Lovett College. Fabricated with alternating panels of glass and perforated metal, the enclosure serves as a means to keep inebriated Rice University students from crashing parties in the building, while still allowing them to observe the possible events they are now barricaded from .
DigitalFabrication_8950_liteBeam-C-02
DigitalFabrication_8950_liteBeam-C-05
DigitalFabrication_8950_liteBeam-C-04
DigitalFabrication_8950_liteBeam-C-03
DigitalFabrication_8950_liteBeam-C-01
DigitalFabrication_8950_liteBeam-B
LITEBEAM Lite Beam was a function of available local fabrication resources, as well as a basic desire to modify and expand the parameters of the typical “suspended ceiling system”. Primary elements – beams – were conceived as sculpted solid forms, complex shapes that are simple catenary expressions of a uniform load over a simple span. Between each beam is a series of vertical lenses, CNC router-cut from ½” thick clear plexi-glass. These are embedded with colored cold-cathode lighting, and support a series of fluorescent single tube fixtures that provided indirect lighting between each of the 4 beams. Below the lenses and in between each beam are a series of three shells – concave space frames that serve to capture and diffuse the light emitted from the fluorescent tubes and the edges of the lenses. While this iteration of the LiteBEAM System extends for 4 modules, it is understood as a repetitive system that could extend indefinitely.
DigitalFabrication_8900_drinkTank-C-05
DigitalFabrication_8900_drinkTank-C-04
DigitalFabrication_8900_drinkTank-C-03
DigitalFabrication_8900_drinkTank-C-01
DigitalFabrication_8900_drinkTank-B
DRINKTANK This project created a unique and useful social space in the College. It seeks to answer a series of questions about how to provide free water, vessels for drinking, seating, lighting, and graphic signage within an integrated spatial system. The exploration that began on the ceiling datum like the LiteBEAM, but now folds down to become a wall with a double-curvature geometry. The form of the wall is determined by taking the width of the adjacent corridor at the base that transforms in section to the dimension of the existing modular ceiling grid and lighting system. The wall is self supporting while retaining a translucency to transmit natural and artificial light through fiber-optic effects demonstrated in the luminaire projects.
DigitalFabrication_8850_pressPleetPeel-C-03
DigitalFabrication_8850_pressPleetPeel-C-02
DigitalFabrication_8850_pressPleetPeel-C-01
DigitalFabrication_8850_pressPleetPeel-B
Press+Pleat+Peel This site-specific work installed in Peel Gallery is just one instance of the infinite possible configurations of an expandable architectural system. These “integers of construction” were built by extracting precise information from a virtual 3D model that was used to configure the design to the spatial parameters of the gallery. The various profiles for these stress-skin panels were then sent electronically to a series of local professional fabricators in the Houston light-manufacturing industry where they were water-jet cut thin-gauge aluminum, CNC hot-wire cut EPS foam, and CNC routed wood The system can be reconfigured into various architectural forms to define space, divide rooms, or suspend as a ceiling. The shape, size, and frequency of the perforations are infinitely variable to make the panels lighter and more transparent. This system is a highly flexible, dynamic, and innovative way to apply architectural fabrication technology to your domestic or commercial interior landscape.
DigitalFabrication_8800_ceilingCloud-C-04
DigitalFabrication_8800_ceilingCloud-C-03
DigitalFabrication_8800_ceilingCloud-C-02
DigitalFabrication_8800_ceilingCloud-C-01
DigitalFabrication_8800_ceilingCloud-B
CEILING CLOUD The focus of the cloud has been on “designed assemblies” and the use of parametric software that works within Rhino. The project was to design the Jury Space within the new Student Services Center in the Architecture Building. The students developed a Ceiling Cloud that is proposed to clip on to an modified suspended ceiling grid using lightweight folded aluminum panels that are designed to incrementally change dimension and drape into the space below. Constraints and variables within the parametric models allowed for the extraction of 150 unique panels that are also perforated with their own individual pattern. The goal of the variations in the overall ceiling system are to disburse and dissipate sound through refraction and absorption created by the corrugation in the panels and their perforation. The gradient of holes also are calibrated to allow more light to penetrate in the center of the space away from the walls which will be lit with exhibition wall armature lighting. The crit walls respond to the overall materiality of the space using homosote in an endgrain orientation that will be CNC routed and laminated with a steel substructure. First Place, AAFAB Award 2009, Interior Category
Moving day for Mirabeau B Sales Center
The life of the Mirabeau B Sales Center was to be temporary from the start... according to COH permitting. Monday we had the big crane and truck out for moving day. 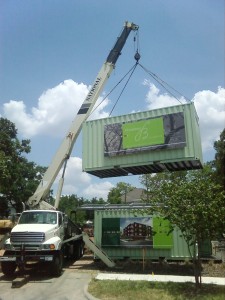 Weighing in a 11,000 pounds the PV powered container needed some counterweight on the crane... Mission construction's backhoe scoop provided the heft.
Weighing in a 11,000 pounds the PV powered container needed some counterweight on the crane... Mission construction's backhoe scoop provided the heft. 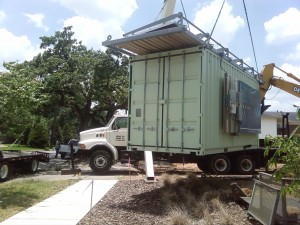
 The containers new temporary home is at Campo Sheet Metal's new shop space. Hopefully we'll be fabricating more SPACE's in this monumental space in the near future...
The containers new temporary home is at Campo Sheet Metal's new shop space. Hopefully we'll be fabricating more SPACE's in this monumental space in the near future... 
CEILING CLOUD wins First Prize in AA|FAB Awards
The AA|FAB Cluster at the Architectural Association organizes a competition to award new projects that employ digital design and fabrication in innovative ways. The parametric suspended ceiling system that we developed in the 5500 Studio and DigiFAB with Scott Marble as visiting critic impressed the jury which selected it for a First Prize. We will present the project in London in September at a conference during the London Design Festival. 
Raise the rafters
Final Exhibition at UHCOA
We wrapped up the semester with the installation of 20% of the ceiling system that the studio and seminar designed and fabricated over the semester. A scale model with lighting illustrates how the entire ceiling cloud will look once it is lit from above. The buildout of the Student Services Center will commence this summer... 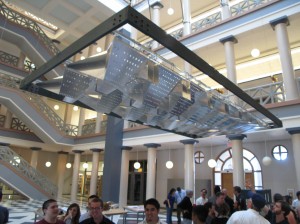
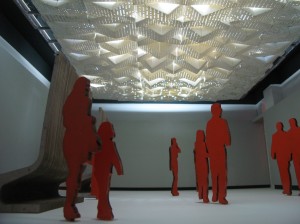
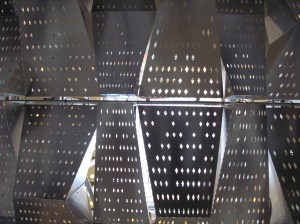

Architecture_8000_mirebeauB-C
Architecture_8300_roundPen-C
Architecture_8000_mirebeauB-B
MIRABEAU B The MIRABEAU B SALES CENTER is a temporary structure installed on the site of a proposed LEED Certified, 14-unit Condominium to be built by a Green developer in Houston. It is built from a kit-of-parts composed of two recycled 20’ shipping containers and a series of digitally designed and fabricated components that provide solar racking, shading, signage and exterior decking. With a marketing and communications firm specializing in renewable energy, we developed the Sales Center to serve as visual promotion of the project, real estate agent’s office, material sample display and as a public interpretive center for sustainable architecture. The containers and their components are truly portable so the Center will be up-cycled after its job as a Sales Center is complete. Their role as prefab offices with integrated solar panels and minimal site impact will be carried forward beyond their initial purpose. AIA Houston Design Award 2009 "Citation for Sustainability"
Architecture_8300_roundPen-B
ROUND PEN The Round Pen is a standard size - 62’ diameter - open riding arena that is used to train yearling horses in a simple environment without distraction. This project was a re-invention of this rural building typology, using computer-numerically-controlled (CNC) laser cutting and digital modeling to create a kit of parts that was built on site by skilled craftsmen using only scaffolding, minimal equipment, and hand tools. Precise truss layouts were generated, along with parts and assemblies directly fabricated from the digital model. A unique convergence of design, manufacturing, and craftsmanship resulted from this highly collaborative and interdependent effort. AIA Houston Design Award 2008 with Joe Mashburn
Green Sales Offices for Sale
UH Moment: “Green Building Components”
link to full article and audio clip from KUHF  Green grows from the ground up and needs more than recycled cans and paper. The University of Houston's Gerald D. Hines College of Architecture's Green Building Components is where industry meets sustainability.
Green grows from the ground up and needs more than recycled cans and paper. The University of Houston's Gerald D. Hines College of Architecture's Green Building Components is where industry meets sustainability.
College of Architecture Effort Promotes Sustainable Design
"UH Green Building Components Initiative Unveiled" S.P.A.C.E. (Solar Powered Adaptive Container for everyone)  read the article...
read the article...
EcoFriend likes our “GreenBOX”
"We have seen condos and housing concepts based on shipping containers with the idea to recycle these bulky cast-off containers. Putting them to use is not too novel. However, powering up the whole set up with solar energy is the focus."
Mirabeau B vs. IKE
Our solar panels were folded up before IKE blew 80 mph winds through the 'hood 


 After the storm we emerged from our bunkers... PV panels and even the SIGNS intact and ready to be unfolded.
After the storm we emerged from our bunkers... PV panels and even the SIGNS intact and ready to be unfolded. 


Mirabeau B latest shots
Pics by our design concept partners at Ttweak 
 We're posted in Swamplot... read on
We're posted in Swamplot... read on
Solar panels installed
 The main components for the Sales Center are installed. We'll be generating approximately 180 kwH per month to run the office during business hours. [gallery]
The main components for the Sales Center are installed. We'll be generating approximately 180 kwH per month to run the office during business hours. [gallery]
Moving Day
The prefab components of the Mirabeau B Sales Center are delivered and installed. Heave Ho Crane Service did most of the heavy lifting. 




Round Pen in the Chronicle RE: Houston AIA Design Awards
"This far into Houston's latest building boom, you'd expect big, world-beating projects to dominate the local American Institute of Architects 2008 awards. But you'd be wrong. To be sure, many of the entries were big. AIA Houston's booklet showcases all 117 of this year's entries, the most ambitious things recently built in the area or designed by Houston-based architects. Among them, high-rise medical clinics, enormous and expensive churches and upscale residential high-rises. None of those won. Instead, in the top category, "Architecture," the year's best were: A teeny-tiny press box for a high school lacrosse field. An out-of-the-way warehouse for computers. And a horse pen."
Mobile solar power generator
 Our racking for the containers is designed to handle up to 30 solar panels. This would provide enough power to run a typical residence from the backyard.
Our racking for the containers is designed to handle up to 30 solar panels. This would provide enough power to run a typical residence from the backyard.
Placement of solar racking
Digitally fabricated solar racking on top of the sales office container. Dry fitting the assembly before powder coating. That's Matt and Bob of Merge leading the assembly and install. 



Mirabeau B Sales Center
We are working with Harvest Moon Development, Ttweak and Merge Studios to design, fabricate and install a Sales Center for the proposed Mirabeau B Condominium project. 






























































































































































































_page_3__medium.jpg)




