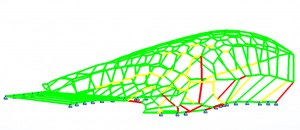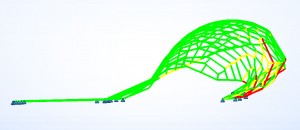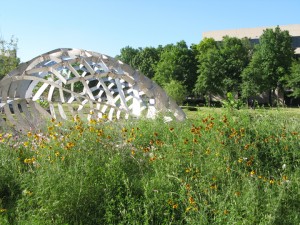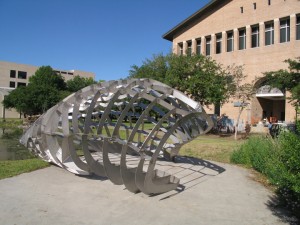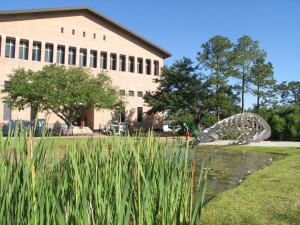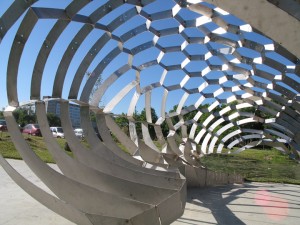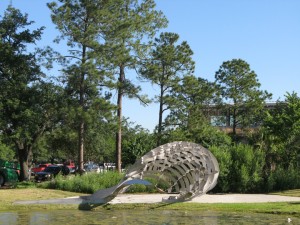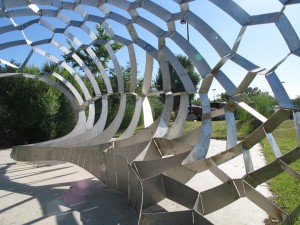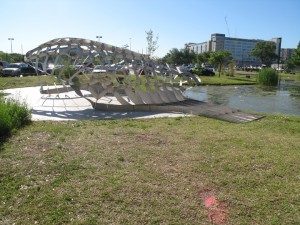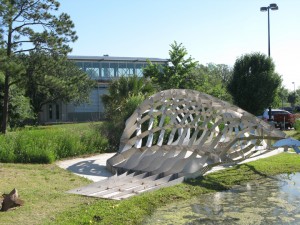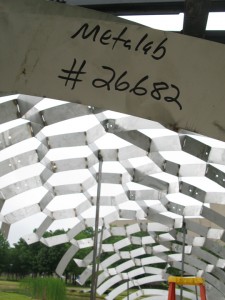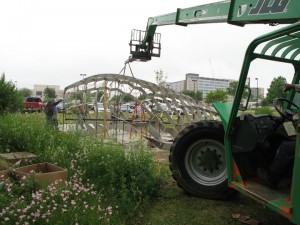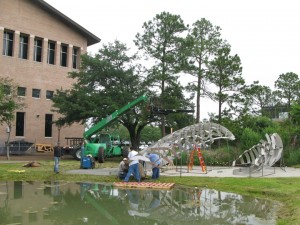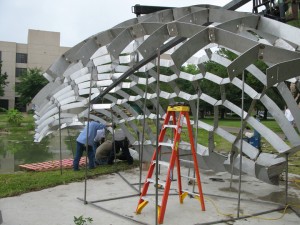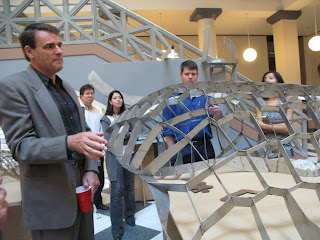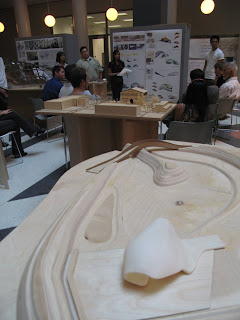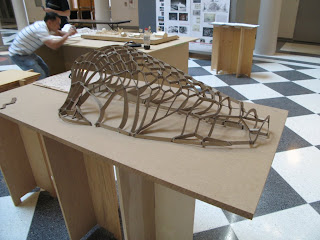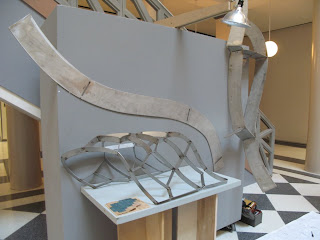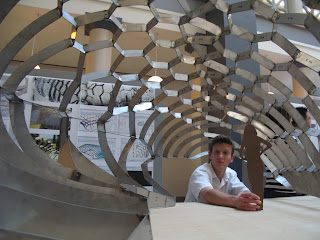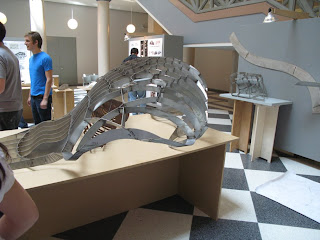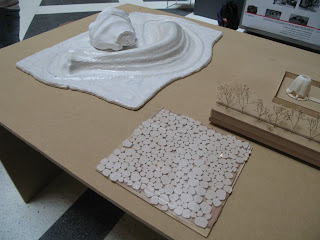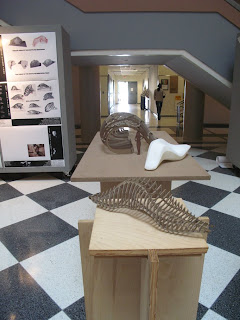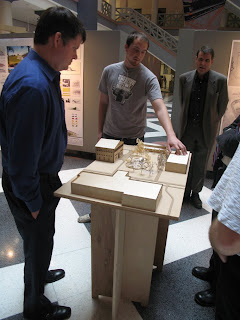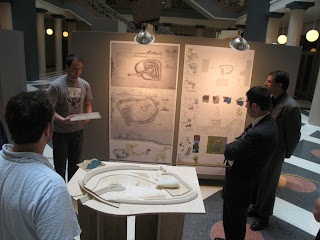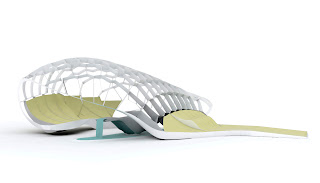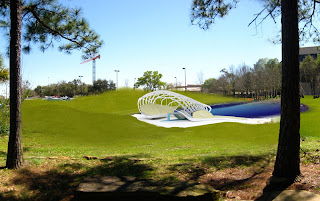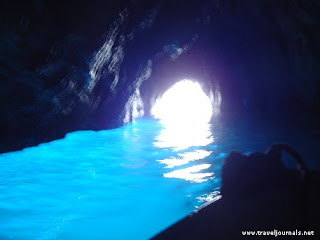NEW HARMONY GROTTO IN ii JOURNAL
The 2014 International Journal of Interior Architecture + Spatial Design (ii) Volume III features "Continuous Tension" by Andrew Vrana. Conceptualizated as a reinterprestation of avant garde architect Frederick Kielser's Grotto for Meditaiton, New Harmony Grotto is chronicled in the article from intial concept design, to the digital fabrication process and final installation. View the full article here.
New Harmony Grotto update
Students and faculty at UH worked with Ben Nicholson to revisit the New Harmony Grotto project. Cellular Infill (Seating, Skylights and Living Wall), Site Design and a Footbridge for the site were designed and developed with the intention of finishing the project and providing a new series of material responses to the existing structure and landscape.
Vrana on UH Digital Fabrication and Design in Texas Architect
In this March/April 2014 Texas Architect piece, Andrew Vrana articulates the creative opportunities that exist in the University of Houston's cutting-edge fabrication lab, the Burdette Keeland Design Exploration Center. Vrana also describes another intriguing UH project, the "Three Continent Studio," in which students devised positive solutions for the problems that vex Houston and other large, industrial cities located in estuary environments.
Ben Nicholson on Kiesler’s Grotto
Our Digital Fabrication Seminar is focusing on the completion of the New Harmony Grotto this semester. We initated this project in 2008 with Visiting Critic Ben Nicholson and substantially completed it in 2010 when the donor, Jane Blaffer Owen, passed away. We seek to resolve the interior space, footbridge, site work and the gate that Kiesler designed for the original project. Ben visited the College recently and gave a lecture to the students along with Michelangelo Sabatino who are completing the book related to the project called Forms of Spirtituality. Ben's talk starts 30 minutes into the program.
New Harmony Grotto video
Grotto FEA images
Grotto on site
Grotto installation
Frederick Kiesler: New Harmony to Houston
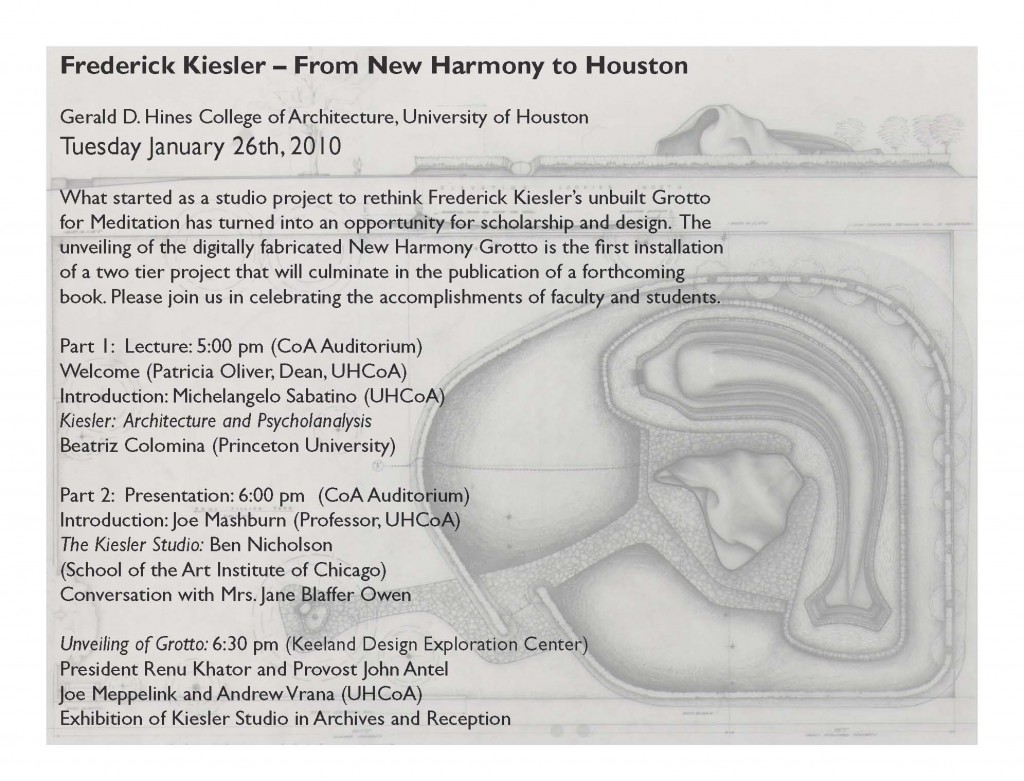 Tuesday, January 26th University of Houston Gerald D. Hines College of Architecture Auditorium What started as a studio project to rethink Frederick Kiesler's unbuilt Grotto for Meditation has turned into an opportunity for scholarship and design. The unveiling of the digitally fabricated New Harmony Grotto is the first installation of a two tier project that will culminate in the publication of a forthcoming book. Please join us in celebrating the accomplishments of faculty and students. 5 p.m. Welcome CoA Auditorium Patricia Oliver, Dean UHCoA Introduction Michelangelo Sabatino, UHCoA Kiesler: Architecture and Psychoanalysis Beatriz Colomina, Princeton University 6 p.m. Introduction Joe Mashburn, UHCoA The Kiesler Studio: Ben Nicholson, School of the Art Institute of Chicago Conversation with Mrs. Jane Blaffer Owen 6:30 p.m. Unveiling of Grotto Keeland Center President Renu Khator and Provost John Antel Joe Meppelink and Andrew Vrana, UHCoA Exhibition Opening in the Archives and Reception in the Atrium to follow.
Tuesday, January 26th University of Houston Gerald D. Hines College of Architecture Auditorium What started as a studio project to rethink Frederick Kiesler's unbuilt Grotto for Meditation has turned into an opportunity for scholarship and design. The unveiling of the digitally fabricated New Harmony Grotto is the first installation of a two tier project that will culminate in the publication of a forthcoming book. Please join us in celebrating the accomplishments of faculty and students. 5 p.m. Welcome CoA Auditorium Patricia Oliver, Dean UHCoA Introduction Michelangelo Sabatino, UHCoA Kiesler: Architecture and Psychoanalysis Beatriz Colomina, Princeton University 6 p.m. Introduction Joe Mashburn, UHCoA The Kiesler Studio: Ben Nicholson, School of the Art Institute of Chicago Conversation with Mrs. Jane Blaffer Owen 6:30 p.m. Unveiling of Grotto Keeland Center President Renu Khator and Provost John Antel Joe Meppelink and Andrew Vrana, UHCoA Exhibition Opening in the Archives and Reception in the Atrium to follow.
Grotto half assembled
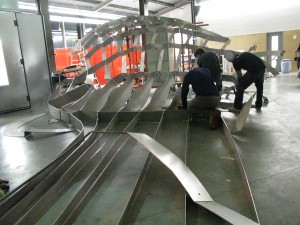
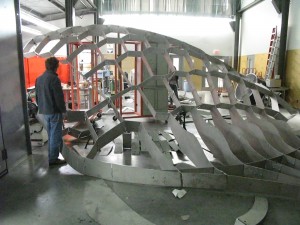
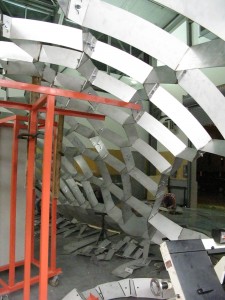
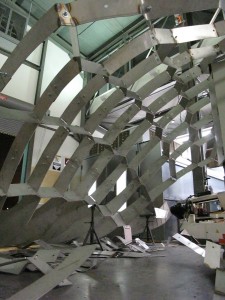
New Harmony Grotto taking shape
All components have been formed and the "tail" section bolts together in 45 minutes. 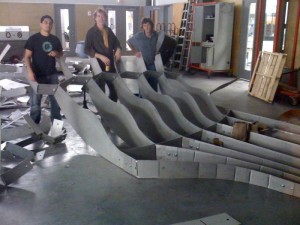
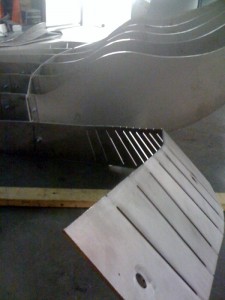
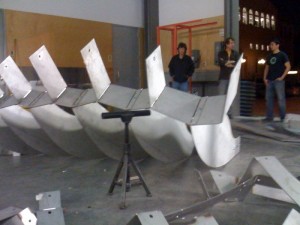
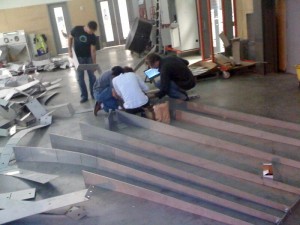
New Harmony Grotto in the University of Houston Alumni Magazine
The New Harmony Grotto's history, development, and placement on campus are discussed in the University of Houston's alumni magazine.
The curious beginnings of the New Harmony Grotto
The origins of Frederick Kiesler's design for the New Harmony Grotto and how UH architecture students turned those plans into a reality... Orignially intended to accompany a church designed by Philip Johnson in New Harmony, ID, the grotto could not in fact be built with technologies available in the 1960s. Fast-forward 50 years to the emergence of digital modeling and fabrication and suddenly Kiesler's far-fetched ideas are plausible. Now the reimagined grotto is slated to rest, appropriately, next to the Philip Johnson-designed Gerald Hines College of Architecture building.
Grotto to call UH Home
This piece from the University of Houston student newspaper The Daily Cougar tells a little about how plans for the New Harmony Grotto came to fruition: from the original 1963 design by Frederick Kiesler to the project's resuscitation by UH Gerald D. Hines College of Architecture students under faculty advisors Joe Meppelink and Andrew Vrana with assistance from visiting critic Ben Nicholson.
New Harmony Grotto mentioned in Texas Architect
A rendering and short history of the New Harmony Grotto were featured in the July/August 2008 issue of Texas Architect. Link to article
The Grotto meets its site…
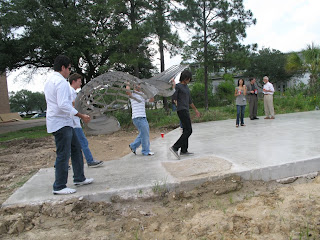
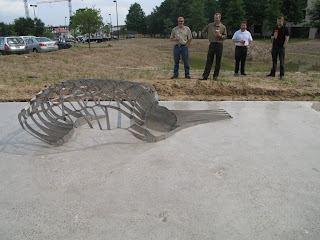
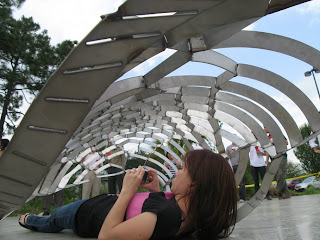
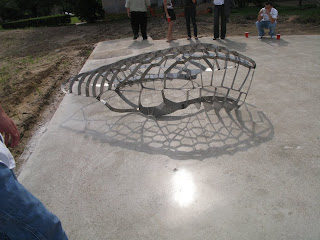 The model (25% of actual size) was placed on the slab that had been cut and diamond polished in time for our review.
The model (25% of actual size) was placed on the slab that had been cut and diamond polished in time for our review.
Final Review at UHcoA
Grotto in Houston
Our process as culminated to a point that we feel is a definitive interpretation of Kiesler's Grotto adapted to our context here in Houston through the eyes and hands of our talented students using contemporary design tools. Come by on Friday, May 2nd from 5 to 7pm in the Gerald D. Hines College of Architecture Atrium for the exhibition opening and see the adjacent proposed site for the project next to College, the new Keeland Building and the University's new Koi Pond.
Kiesler’s Tile
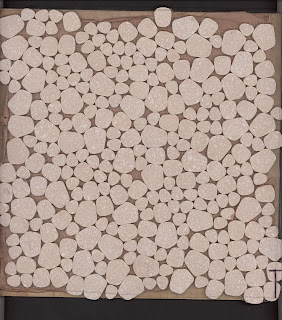 Original tile for the Grotto designed by Kiesler and made in Japan. This tile was created especially for the Grotto but of course never used. A pallet of it resides in New Harmony. We are very interested in how this pattern might influence the differentiated modularity within our structural system. Kiesler was an early user of recursive geometry from the site plan of the Grotto down to the intricacies of surface articulation.
Original tile for the Grotto designed by Kiesler and made in Japan. This tile was created especially for the Grotto but of course never used. A pallet of it resides in New Harmony. We are very interested in how this pattern might influence the differentiated modularity within our structural system. Kiesler was an early user of recursive geometry from the site plan of the Grotto down to the intricacies of surface articulation.
NEW HARMONY, INDIANA
 The students made the architectural pilgrimage to New Harmony, Indiana to meet with Ben Nicholson and visit the original site for the Grotto. We listened to Ben read the address Paul Tillich gave at the dedication of the park and proposed project...
The students made the architectural pilgrimage to New Harmony, Indiana to meet with Ben Nicholson and visit the original site for the Grotto. We listened to Ben read the address Paul Tillich gave at the dedication of the park and proposed project...
"I have seen the model of the new park and the Cave in it. It was sent to me in bronze, a very heavy package, and was immediately powerful in its symbolic character, even in the diminished form of a model. So I look forward to one day when Mrs. Tillich and I might be here again, to see the work as it is finished. In any case, my impression of this place is an impression of something astonishing, surprising, great in itself, in its past, and in its present. And my wish is that it may remain great also in its future."
Across the street is Philip Johnson's Roofless Church also commissioned by Jane Blaffer Owen. Johnson introduced Kiesler to Mrs. Owen which led to the conception of the Grotto. He subsequently told Mrs. Owen that it could not be built and the project was abruptly ended. We had our review in Ben's studio space. The teams were able to see their collective efforts in one space for the first time outside of the Architecture Building in Houston.
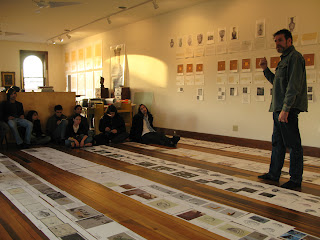 St. Louis is the closest airport to New Harmony so we had an opportunity to the Saarinen's Arch. Its exquisite stainless steel structural skin was a profound experience for the group as we consider the materiality of the Grotto and its potential for permanence in the Houston climate. The subtle integration of the monument into its landscape pedestal is just as impressive.
St. Louis is the closest airport to New Harmony so we had an opportunity to the Saarinen's Arch. Its exquisite stainless steel structural skin was a profound experience for the group as we consider the materiality of the Grotto and its potential for permanence in the Houston climate. The subtle integration of the monument into its landscape pedestal is just as impressive. 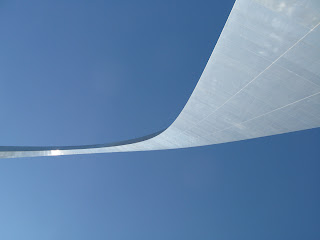
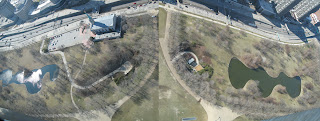
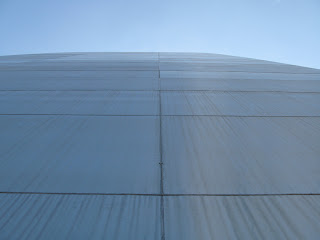
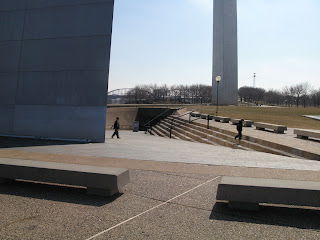
Interview with Jane Blaffer Owen
On January 26th, during Ben Nicholson's first visit to Houston, we had the opportunity of meet and interview Mrs. Owen about Kiesler's Grotto and related subjects. She spoke at length about the circumstances surrounding the commissioning of the project, its demise and our renewed interest in this important work by a visionary architect. She described the influence of Paul Tillich on the genesis of the project: The Cave of the New Being. We will all travel in a month to visit the utopian town of New Harmony. We'll tour the original proposed site for the Grotto, the adjacent Roofless Church by Philip Johnson and walk the town with Ben.
Model 1
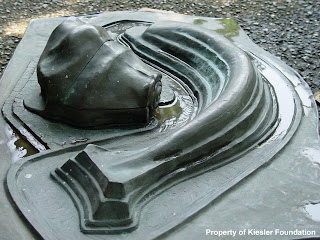
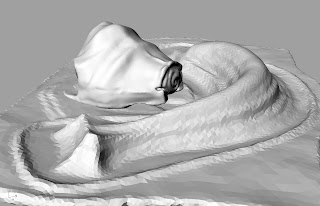
Our first challenge was to reproduce the original bronze model built by Frederick Kiesler in 1963 using the latest 3D scanning, CNC fabrication and rapid prototyping technologies. This model was presented to the students at the initiation of the project as a point of departure rather than the end goal of the studio's exploration






















